Woodland Village - Apartment Living in San Marcos, CA
About
Welcome to Woodland Village
975 Woodland Pkwy San Marcos, CA 92069P: 760-975-0000 TTY: 711
F: 760-975-0001
Office Hours
Monday through Friday: 9:00 AM to 5:00 PM. Saturday: 11:00 AM to 4:00 PM. Sunday: Closed.
Are you searching for the best senior living in San Marcos, California? Welcome home to Woodland Village. Our luxury apartment homes are designed for active adults 55 and up who are looking for a community that offers activities and amenities for a fulfilling retirement.
Our independent senior apartment community features a wide array of amenities and services that you are sure to love. Stay in shape with our state-of-the-art fitness center, cool off in our shimmering swimming pool, watch a movie in our theater, and so much more. And you’ll be sure to find something to do with our active community calendar of events. With our thoughtfully designed, resort-style community, luxury amenities, and a great location near a variety of conveniences, come and see what makes Woodland Village the best-kept secret in San Marcos, California.
At Woodland Village apartments in San Marcos, CA, we are proud to offer four unique floor plans with one and two bedroom options filled with the amenities you deserve. Our apartments for rent feature an in-home washer and dryer, disability access, and central air and heating. Prepare a delicious meal in your all-electric kitchen, then unwind on your balcony or patio. And your pets are sure to love our bark park and free pet treats.
👍 $1,000 OFF FIRST MONTH RENT! Call us for details! (760) 975-0000
Floor Plans
1 Bedroom Floor Plan
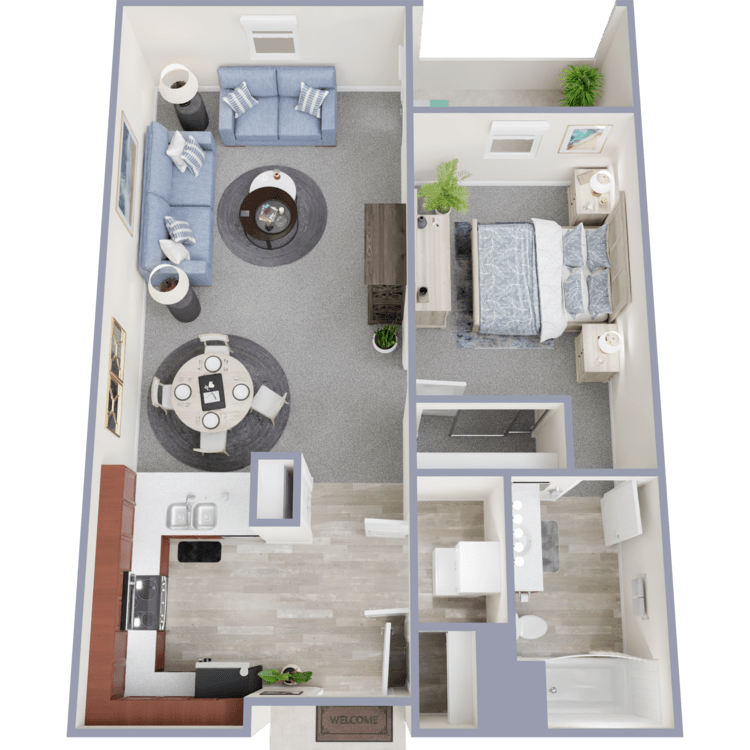
One Bedroom
Details
- Beds: 1 Bedroom
- Baths: 1
- Square Feet: 600
- Rent: From $2575
- Deposit: $500
Floor Plan Amenities
- 9Ft Ceilings
- All-electric Kitchen
- Balcony or Patio
- Breakfast Bar
- Cable Ready
- Carpeted Floors
- Ceiling Fans
- Central Air and Heating
- Covered Parking
- Den or Study
- Disability Access
- Dishwasher
- Extra Storage
- Microwave
- Mini Blinds
- Mirrored Closet Doors
- Pantry
- Refrigerator
- Satellite Ready *
- Vertical Blinds
- Views Available
- Washer and Dryer In Home
* In Select Apartment Homes
Floor Plan Photos
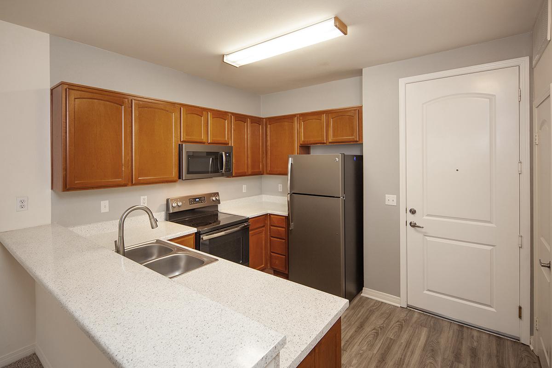
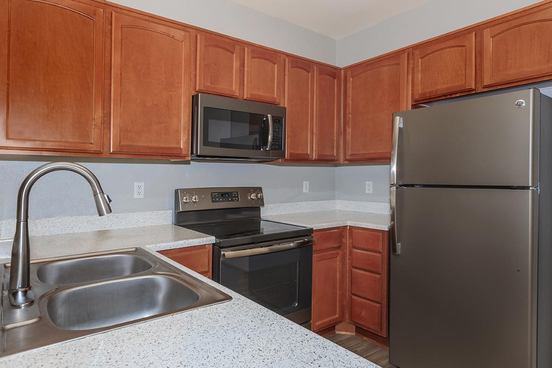
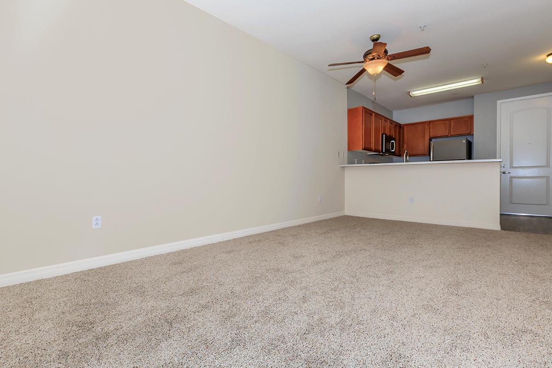
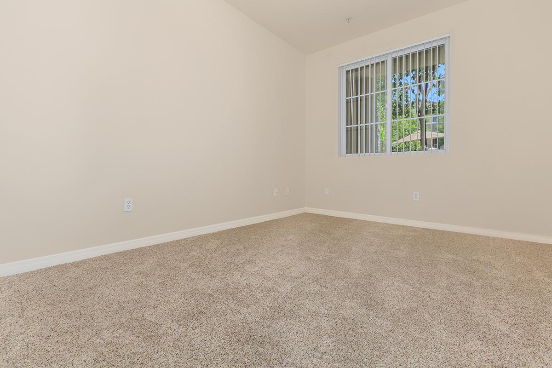
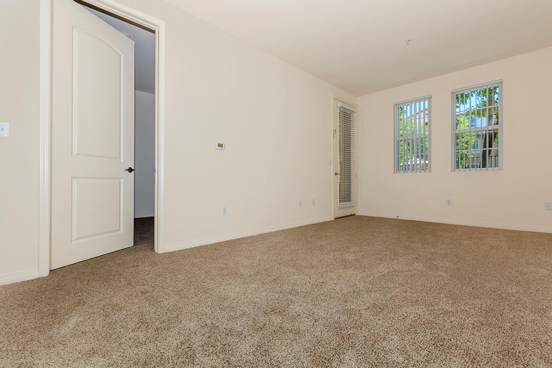
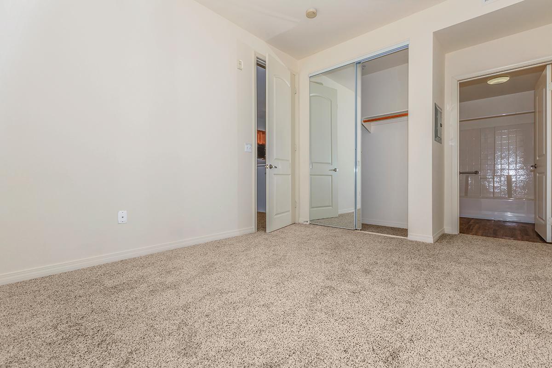
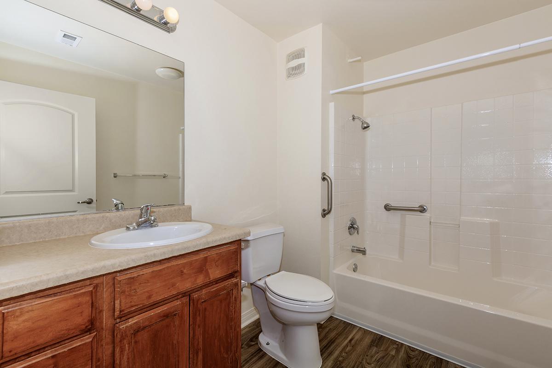
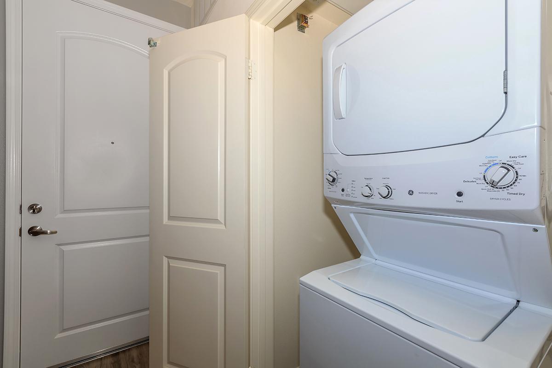
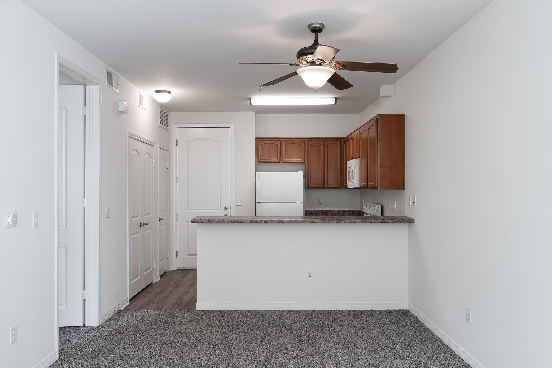
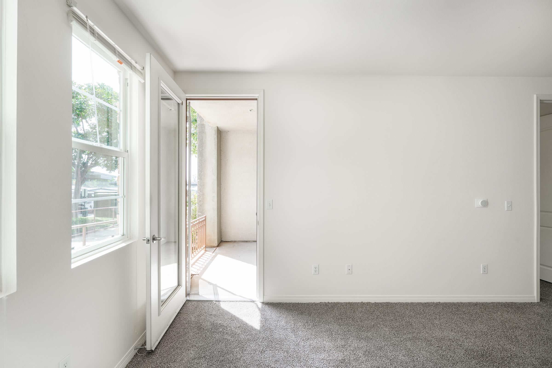
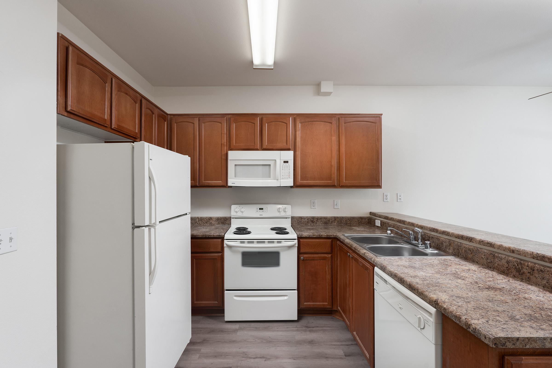
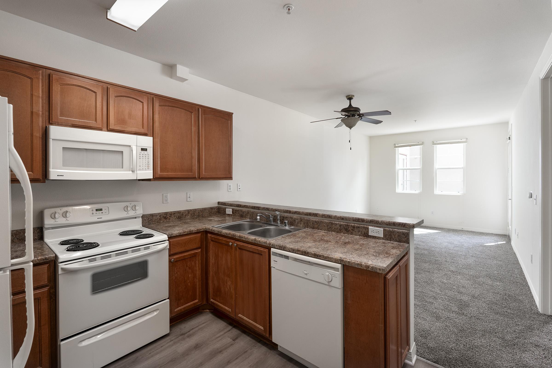
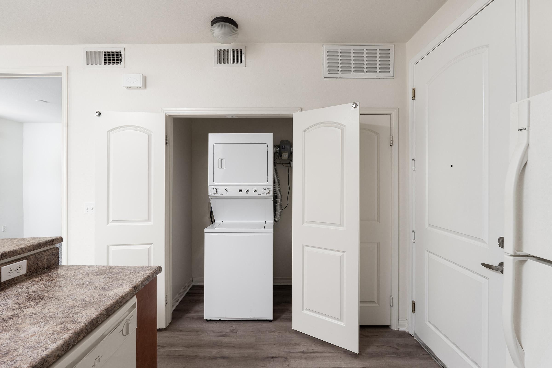
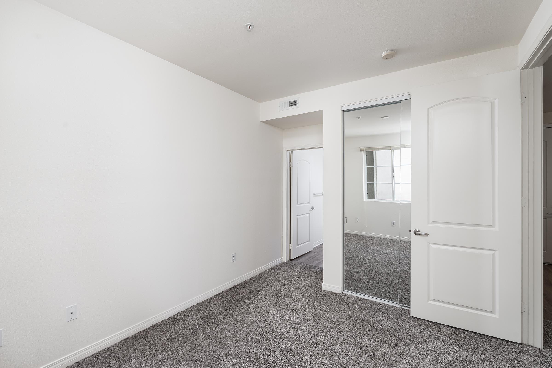
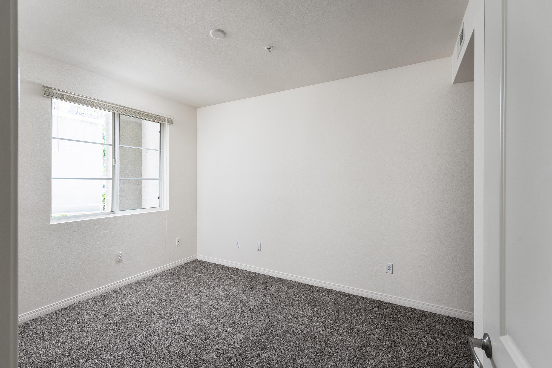
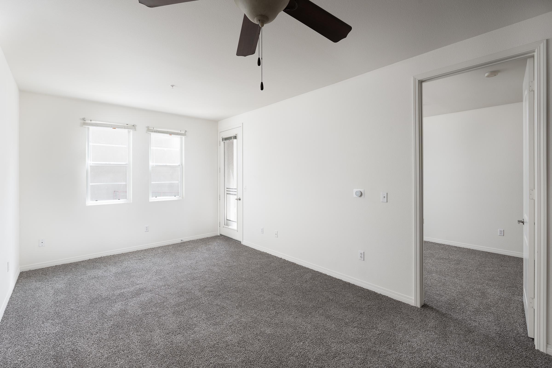
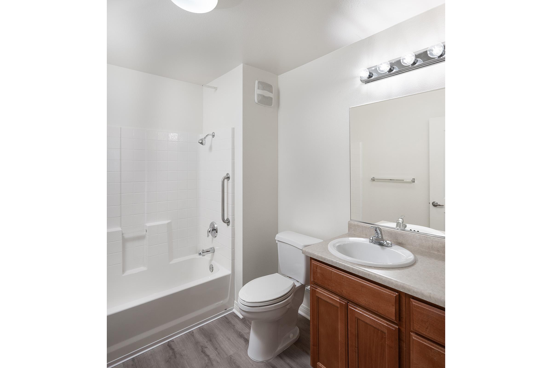
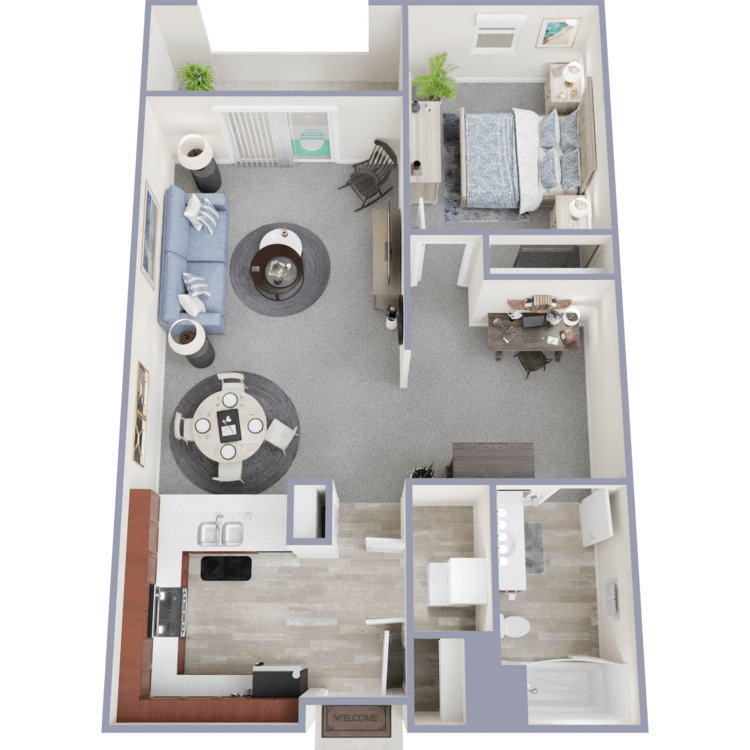
One Bedroom with Den
Details
- Beds: 1 Bedroom
- Baths: 1
- Square Feet: 711
- Rent: $2700
- Deposit: $500
Floor Plan Amenities
- 9Ft Ceilings
- All-electric Kitchen
- Balcony or Patio
- Breakfast Bar
- Cable Ready
- Carpeted Floors
- Ceiling Fans
- Central Air and Heating
- Covered Parking
- Den or Study
- Disability Access
- Dishwasher
- Extra Storage
- Microwave
- Mini Blinds
- Mirrored Closet Doors
- Pantry
- Refrigerator
- Satellite Ready *
- Vertical Blinds
- Views Available
- Washer and Dryer In Home
* In Select Apartment Homes
2 Bedroom Floor Plan
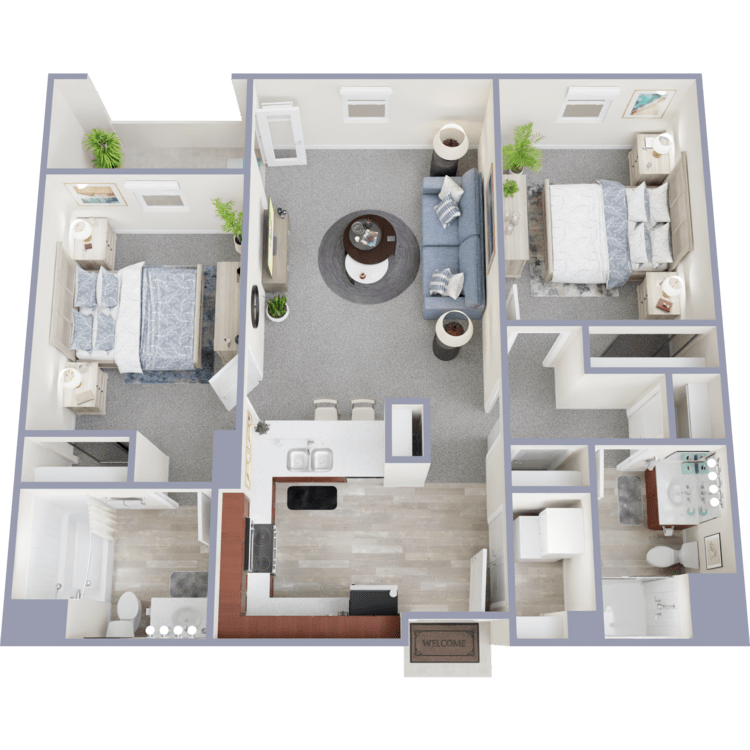
Two Bedroom
Details
- Beds: 2 Bedrooms
- Baths: 2
- Square Feet: 866
- Rent: From $2825
- Deposit: $750
Floor Plan Amenities
- 9Ft Ceilings
- All-electric Kitchen
- Balcony or Patio
- Breakfast Bar
- Cable Ready
- Carpeted Floors
- Ceiling Fans
- Central Air and Heating
- Covered Parking
- Den or Study
- Disability Access
- Dishwasher
- Extra Storage
- Microwave
- Mini Blinds
- Mirrored Closet Doors
- Pantry
- Refrigerator
- Satellite Ready *
- Vertical Blinds
- Views Available
- Washer and Dryer In Home
* In Select Apartment Homes
Floor Plan Photos
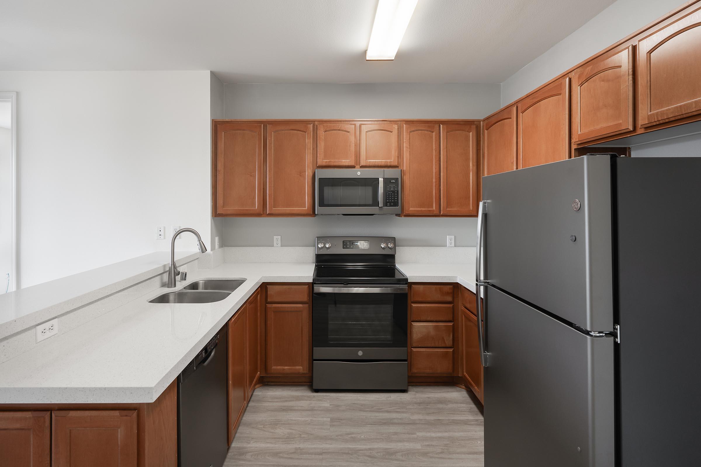
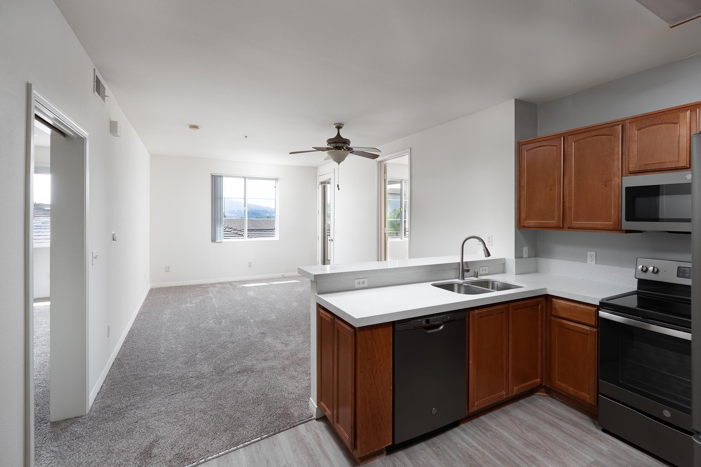
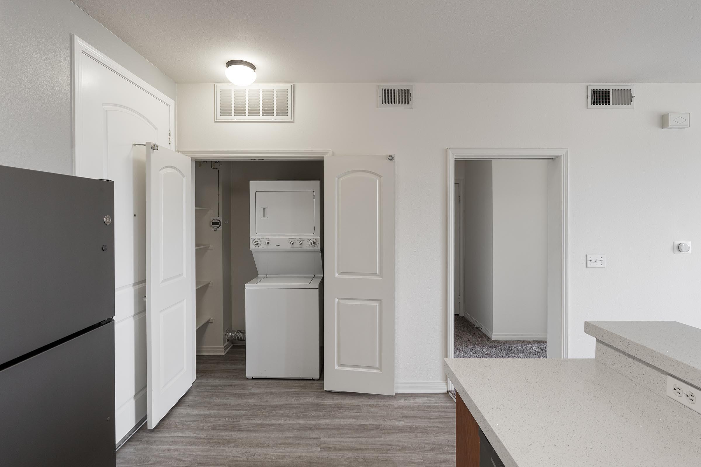
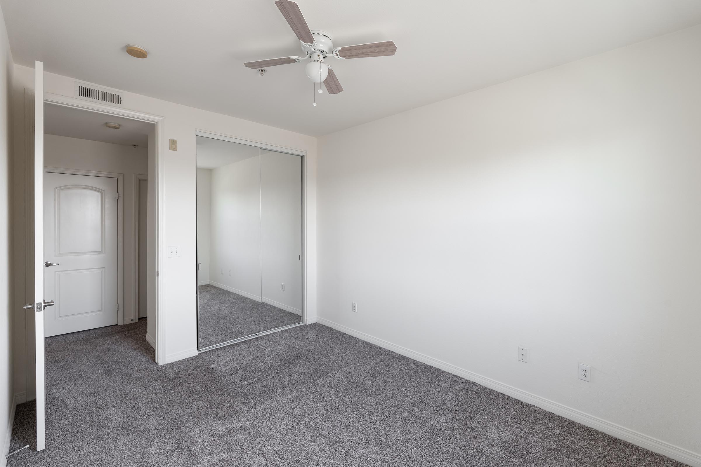
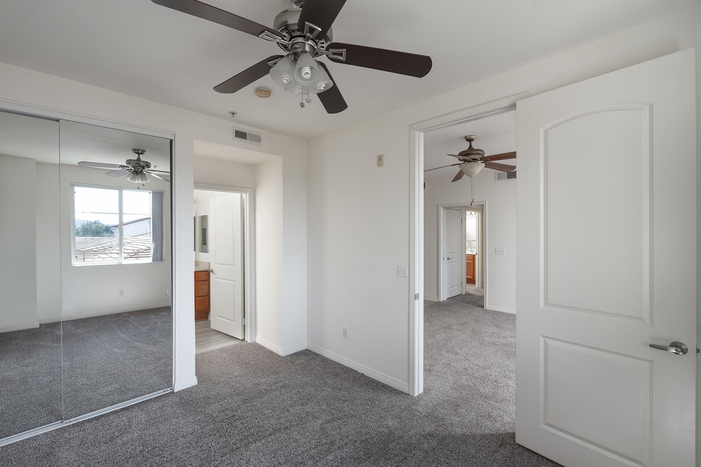
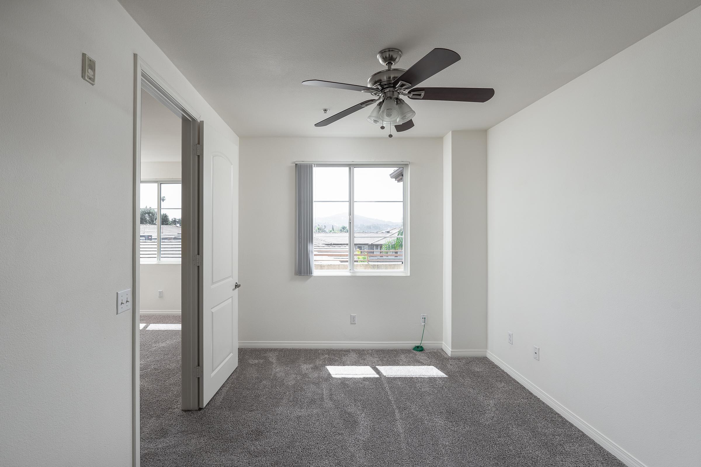
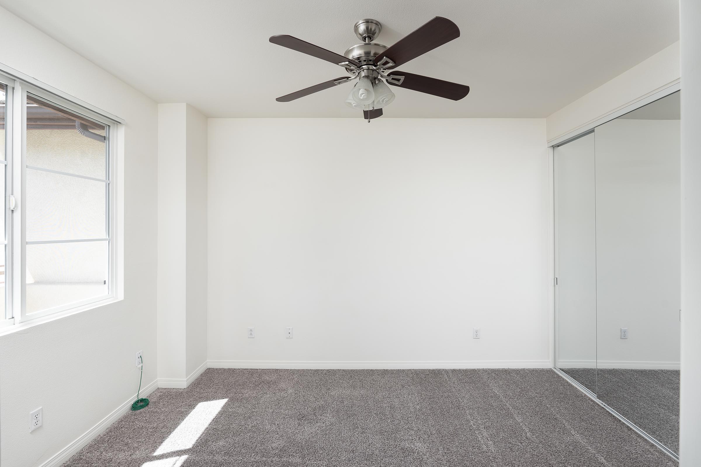
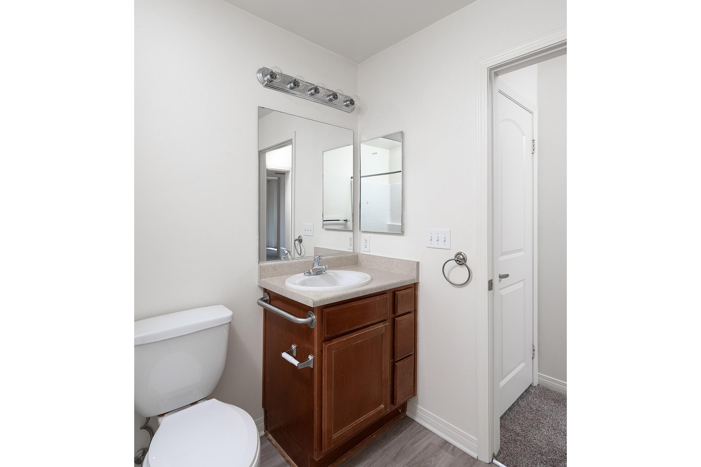
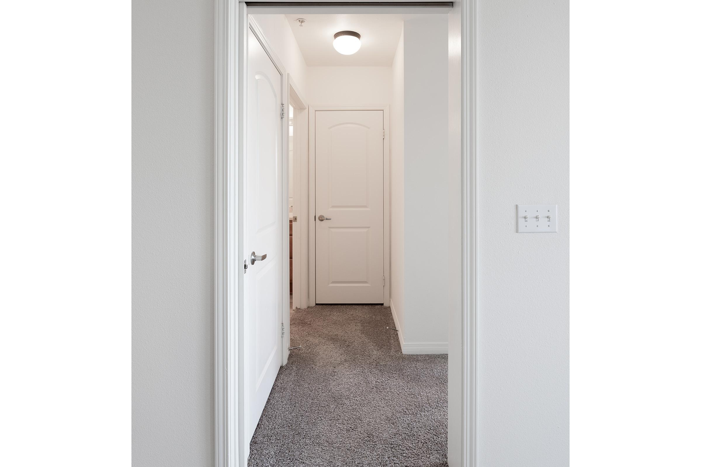
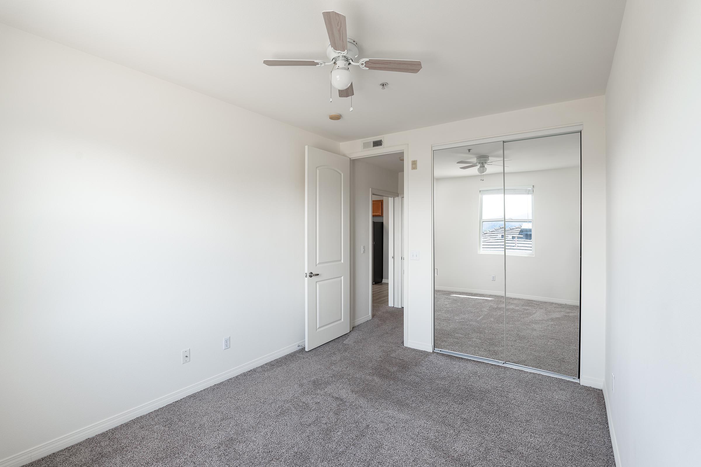
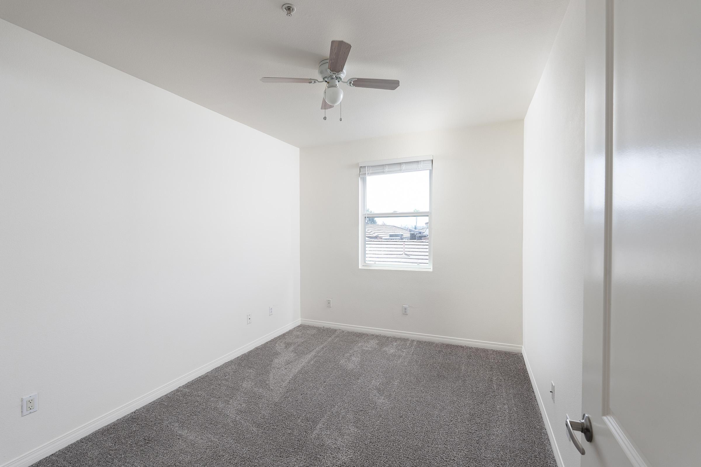
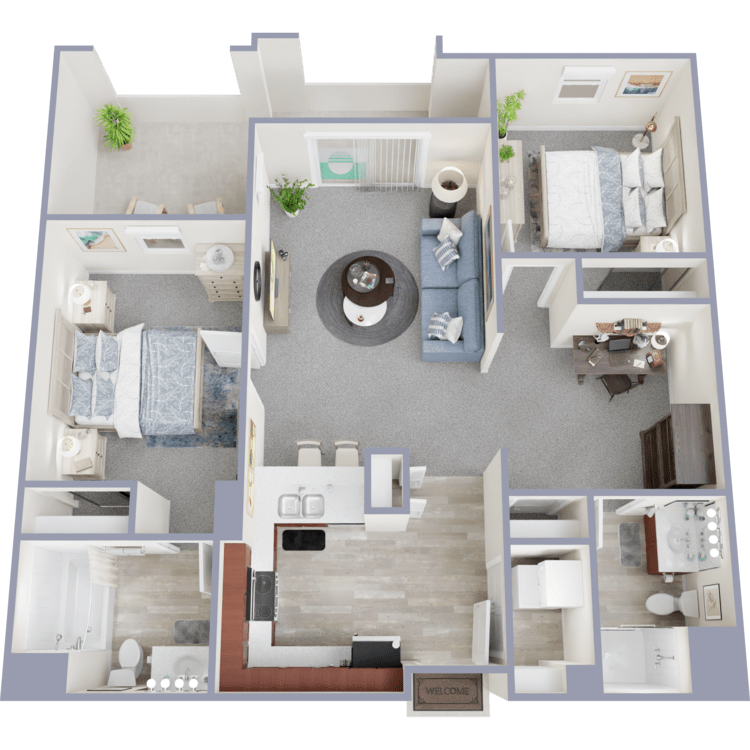
Two Bedroom with Den
Details
- Beds: 2 Bedrooms
- Baths: 2
- Square Feet: 911
- Rent: $3275
- Deposit: $750
Floor Plan Amenities
- 9Ft Ceilings
- All-electric Kitchen
- Balcony or Patio
- Breakfast Bar
- Cable Ready
- Carpeted Floors
- Ceiling Fans
- Central Air and Heating
- Covered Parking
- Den or Study
- Disability Access
- Dishwasher
- Extra Storage
- Microwave
- Mini Blinds
- Mirrored Closet Doors
- Pantry
- Refrigerator
- Satellite Ready *
- Vertical Blinds
- Views Available
- Washer and Dryer In Home
* In Select Apartment Homes
Show Unit Location
Select a floor plan or bedroom count to view those units on the overhead view on the site map. If you need assistance finding a unit in a specific location please call us at 760-975-0000 TTY: 711.

Amenities
Explore what your community has to offer
Our 55+ Community Amenities
- Access to Public Transportation
- Airport Transportation Available
- Assigned Parking
- Beautiful Landscaping
- Billiards
- Cable Available
- Clubhouse
- Copy and Fax Services
- Covered Parking
- Craft Room
- Disability Access
- Easy Access to Freeways
- Easy Access to Shopping
- Elevator
- Full Activity Calendar
- Gated Access
- Guest Parking
- High-speed Internet Access in Lobby
- On-call Maintenance
- On-site Maintenance
- Periodic Free Meals
- Pet-Friendly
- Picnic Area with Barbecue
- Public Parks Nearby
- Resident Transportation
- Shimmering Swimming Pool
- Short-term Leasing Available
- Soothing Spa
- State-of-the-art Fitness Center
- Theater
- Video Library
Our Senior Apartments Feature...
- 9Ft Ceilings
- All-electric Kitchen
- Balcony or Patio
- Breakfast Bar
- Cable Ready
- Carpeted Floors
- Ceiling Fans
- Central Air and Heating
- Covered Parking
- Den or Study
- Disability Access
- Dishwasher
- Extra Storage
- Microwave
- Mini Blinds
- Mirrored Closet Doors
- Pantry
- Refrigerator
- Satellite Ready*
- Vertical Blinds
- Views Available
- Washer and Dryer In Home
* In Select Apartment Homes
Pet Policy
We love our pets. We have a fantastic daily Doggie Happy Hour. Pets Welcome Upon Approval. Maximum adult weight is 20 pounds. Dogs must live on the first floor. Breed restrictions apply. Please call the office for details. Pet Amenities: Bark Park Free Pet Treats Mobile Groomer Pet Waste Stations Private Outdoor Space Yappy Hours
Photos
Amenities
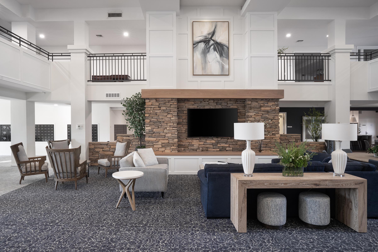
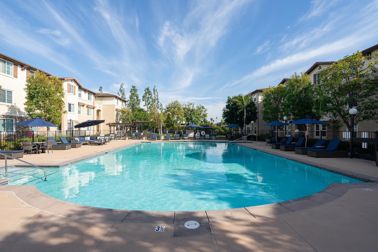
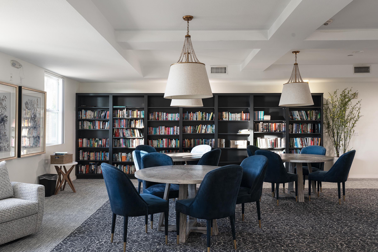
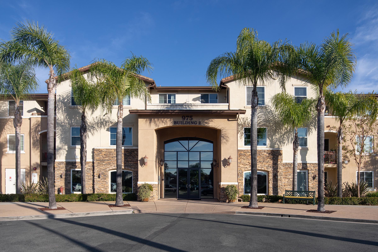
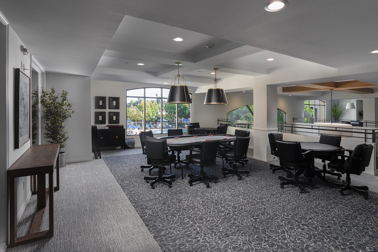
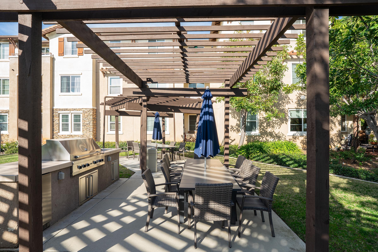
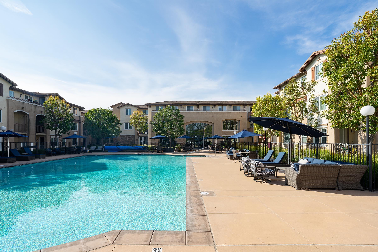
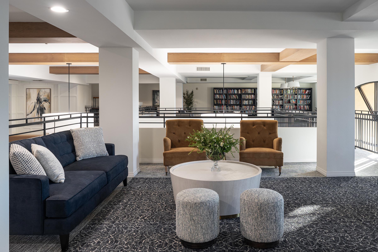
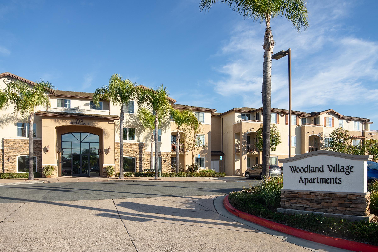
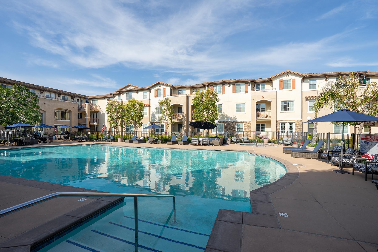


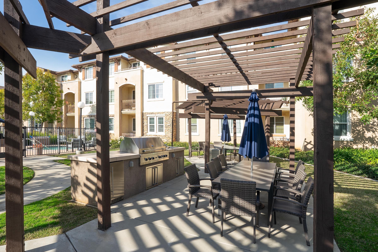
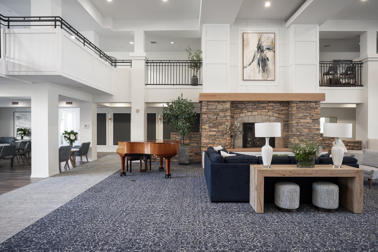

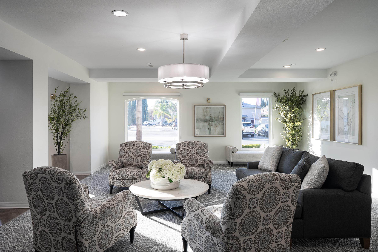
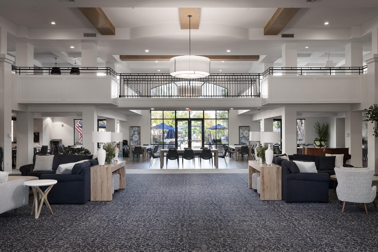
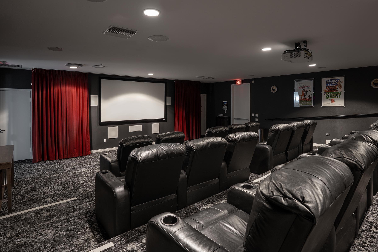
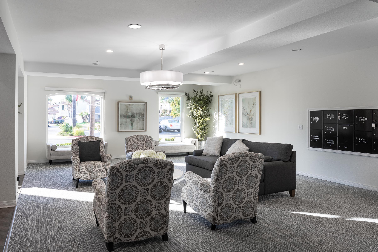
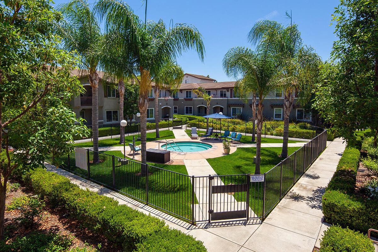
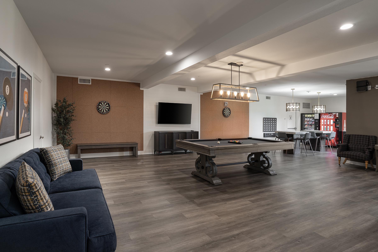
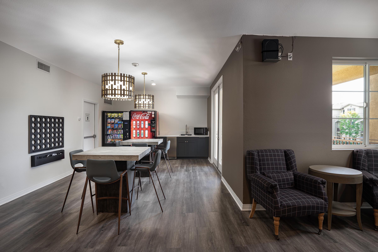
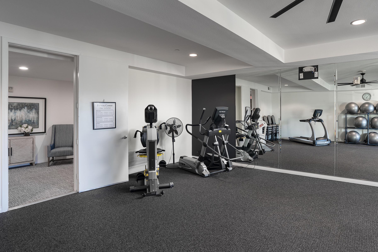
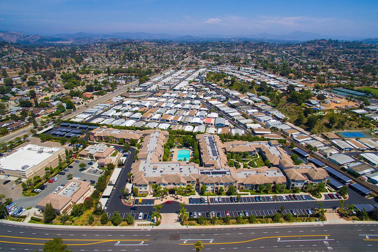
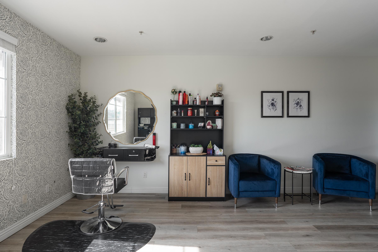
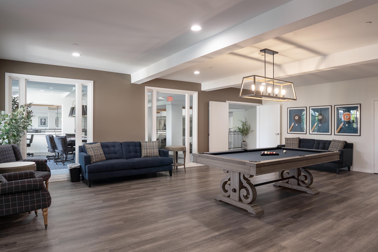
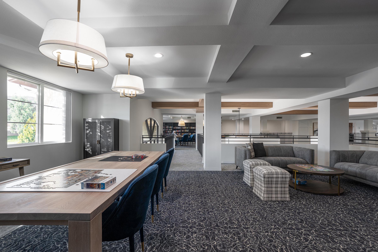
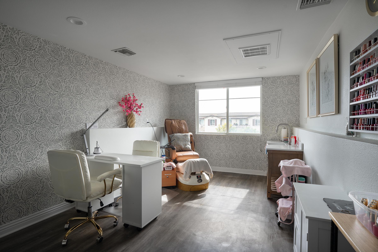
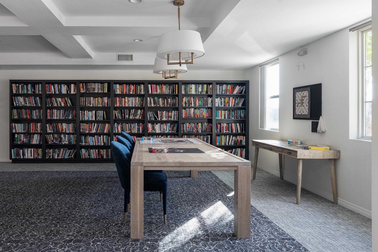
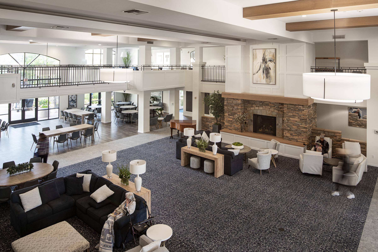

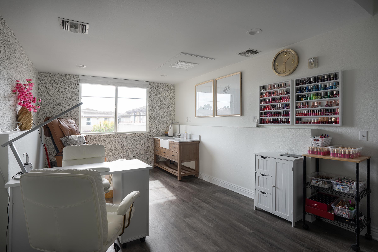
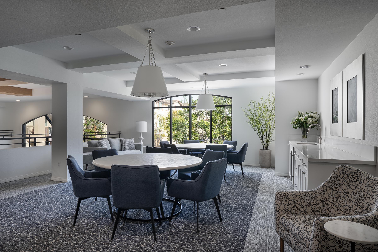
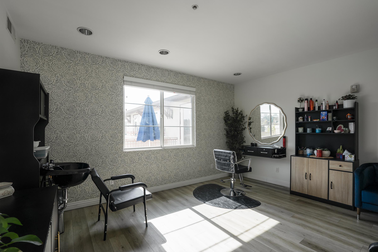
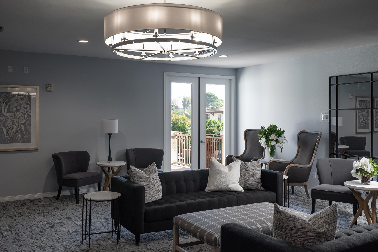
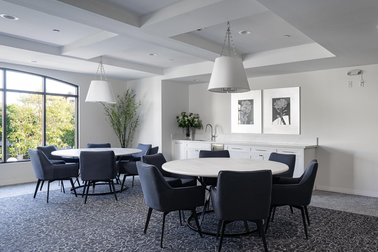
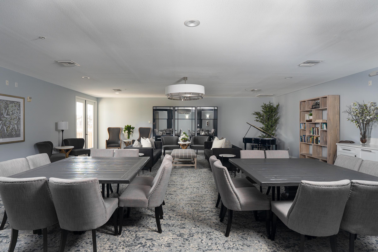
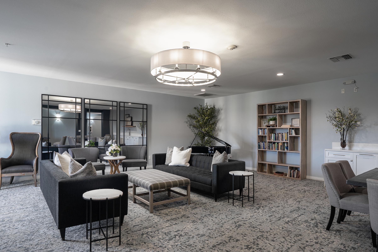
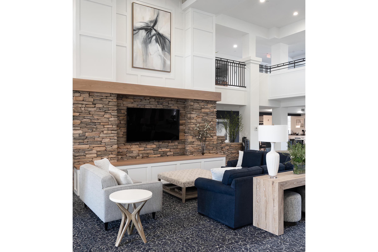

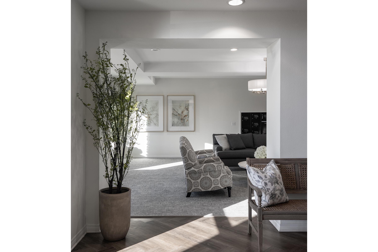
One Bedroom Upgraded








One Bedroom Original









Two Bedroom Upgraded











Two Bedroom Partially Upgraded
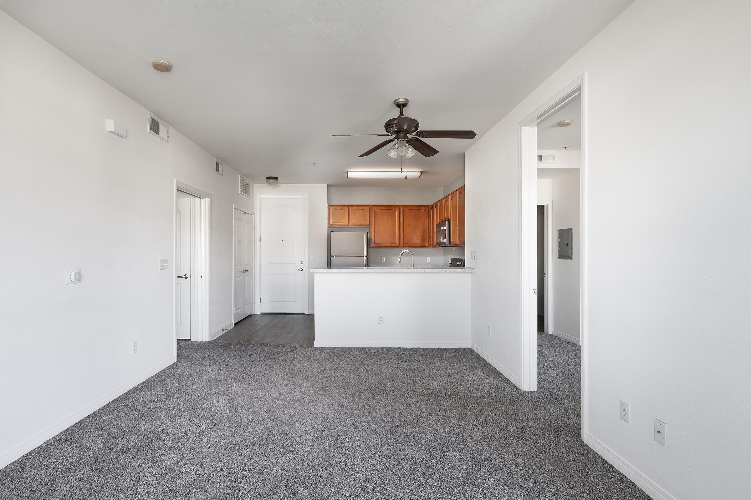
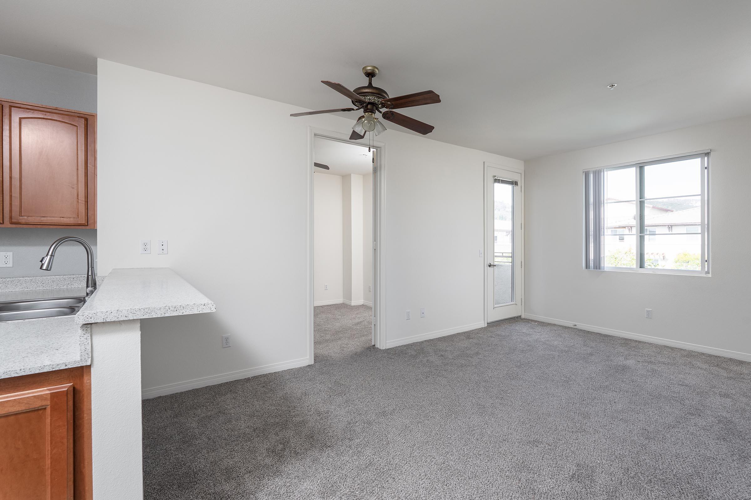
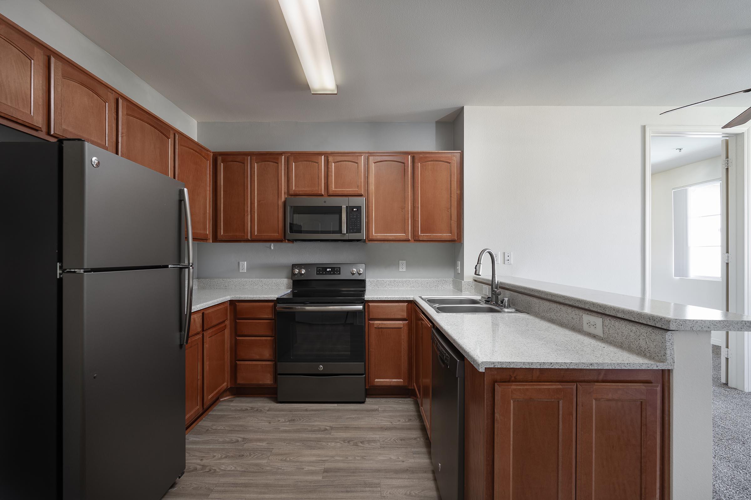
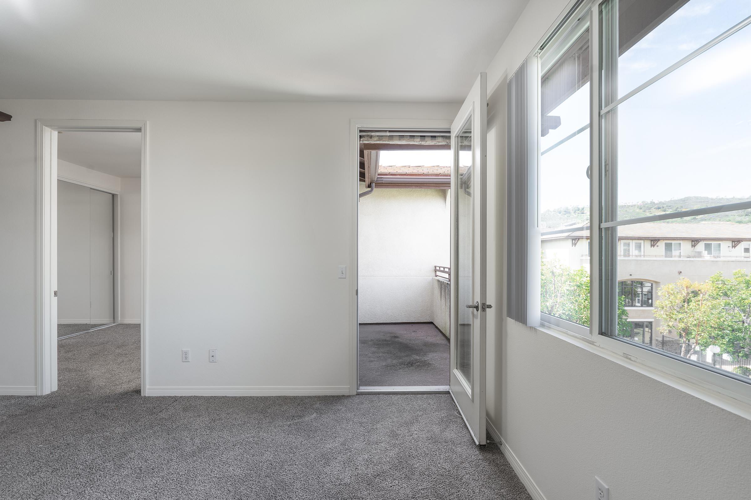
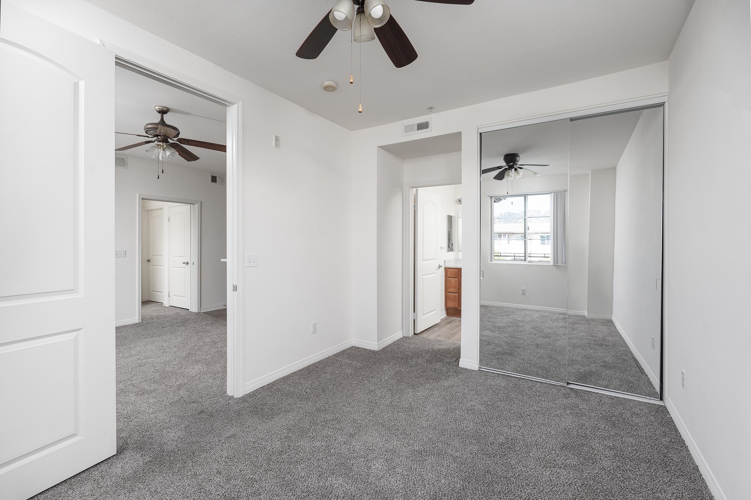
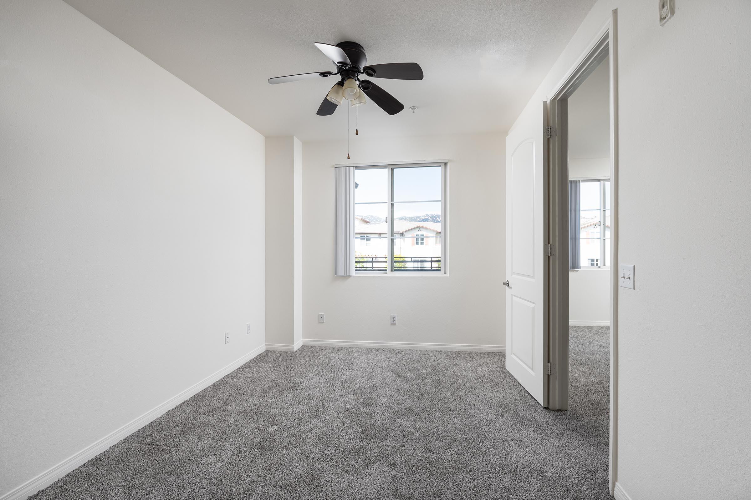
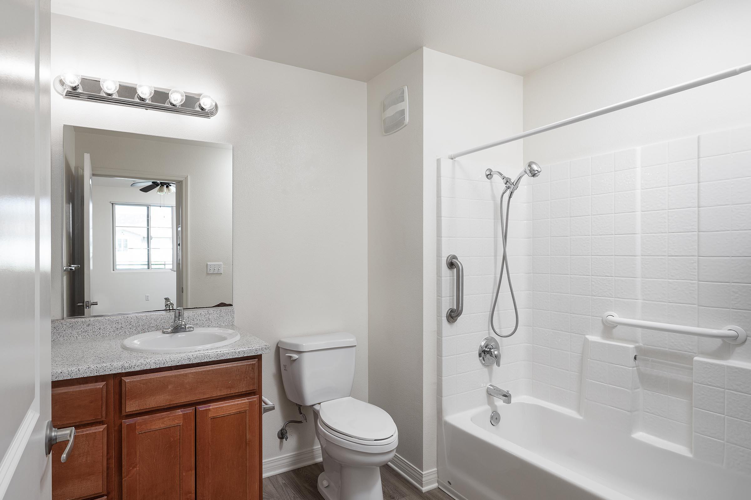
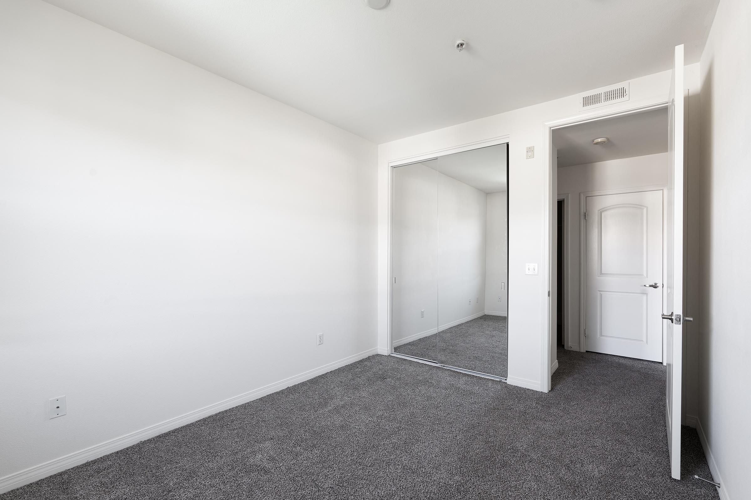
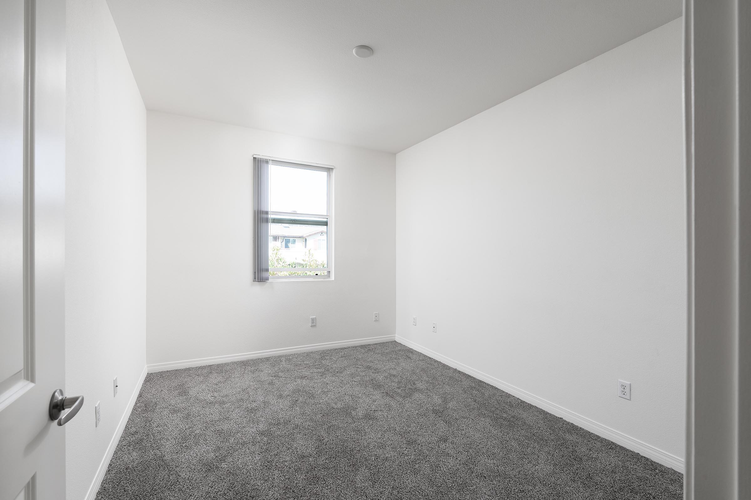
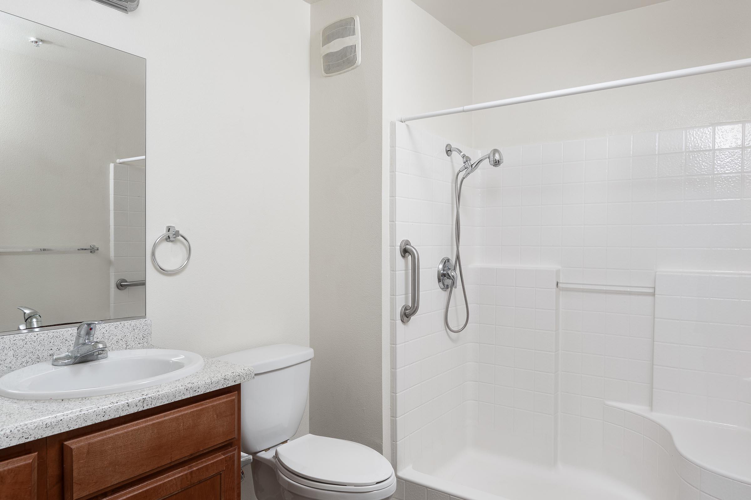
Neighborhood
Points of Interest
Woodland Village
Located 975 Woodland Pkwy San Marcos, CA 92069Bank
Cinema
Coffee Shop
Entertainment
Fitness Center
Golf Course
Grocery Store
Hospital
Library
Park
Pharmacy
Post Office
Restaurant
Salons
Shopping
Shopping Center
Yoga/Pilates
Contact Us
Come in
and say hi
975 Woodland Pkwy
San Marcos,
CA
92069
Phone Number:
760-975-0000
TTY: 711
Fax: 760-975-0001
Office Hours
Monday through Friday: 9:00 AM to 5:00 PM. Saturday: 11:00 AM to 4:00 PM. Sunday: Closed.